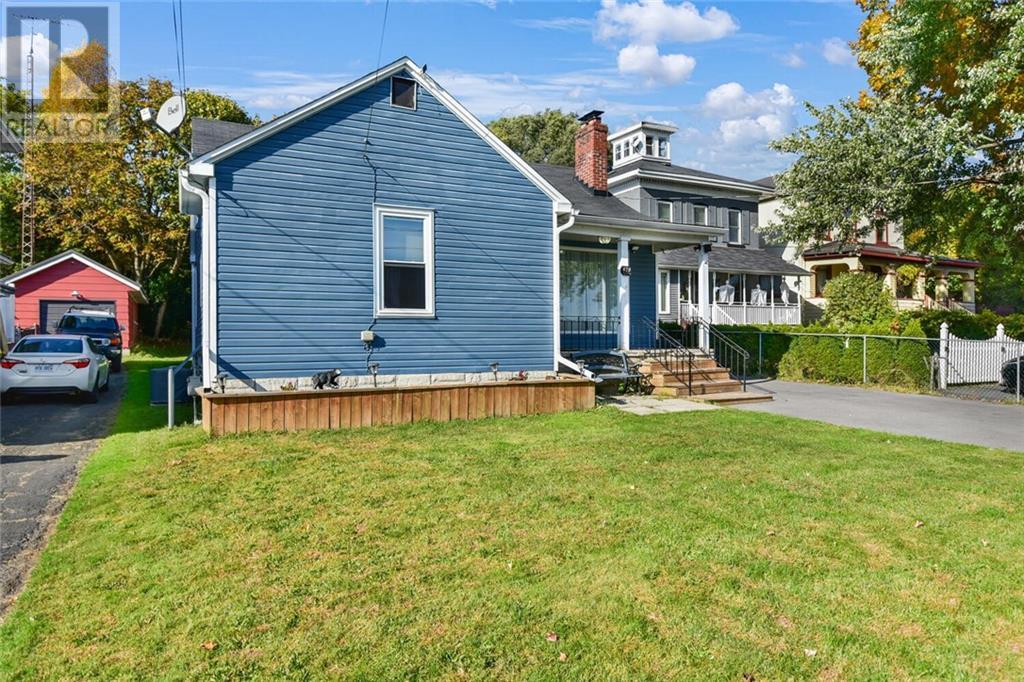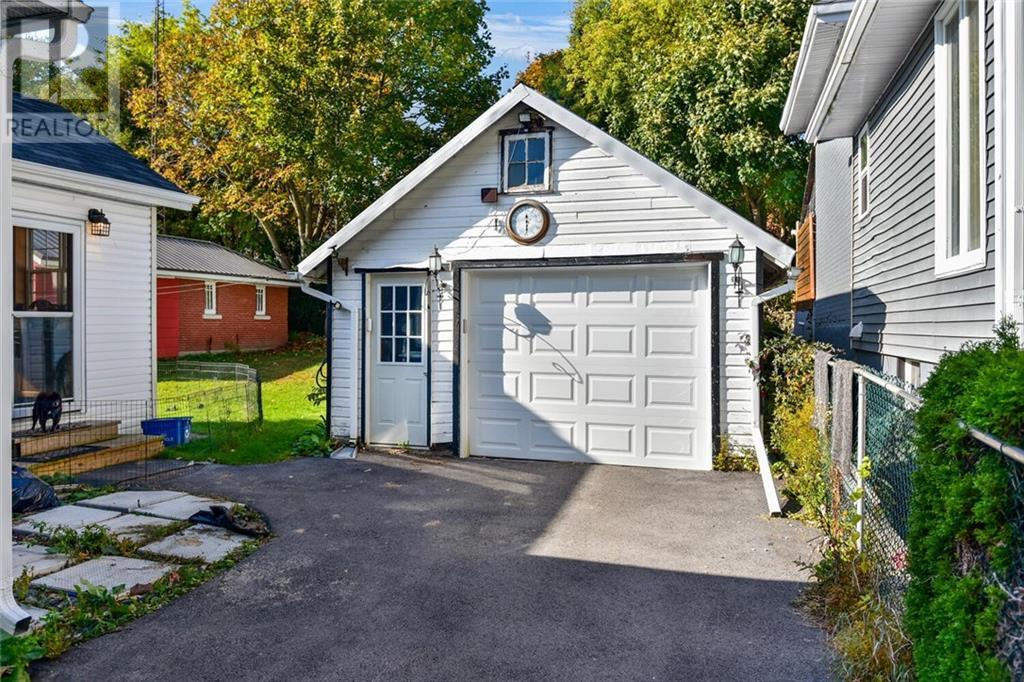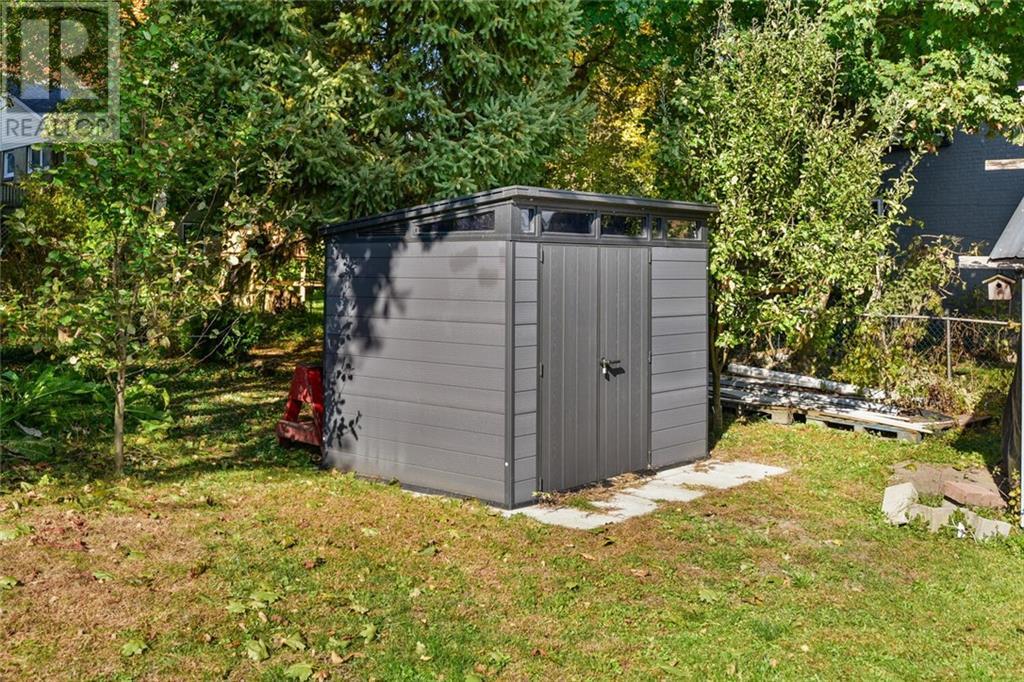| Bathroom Total | 1 |
| Bedrooms Total | 3 |
| Cooling Type | Central air conditioning |
| Heating Type | Forced air |
| Heating Fuel | Natural gas |
| Stories Total | 1 |
| Bedroom | Second level | 3.83 m x 4.95 m |
| Office | Second level | 3.58 m x 4.72 m |
| Workshop | Basement | 2.41 m x 7.31 m |
| Other | Basement | 6.8 m x 9.65 m |
| Other | Basement | 2.33 m x 2.23 m |
| Living room | Main level | 3.93 m x 6.07 m |
| Kitchen | Main level | 4.72 m x 3.47 m |
| Dining room | Main level | 3.17 m x 3.09 m |
| Foyer | Main level | 1.67 m x 1.54 m |
| Bedroom | Main level | 3.65 m x 2.51 m |
| Bedroom | Main level | 3.3 m x 3.6 m |
| Bathroom | Main level | 2.46 m x 2.48 m |
Would you like more information about this property?
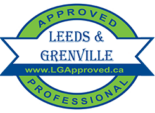

2019-2023
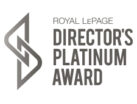
2018

2016/ 2017
Royal LePage ProAlliance Realty - 2A-2495 Parkdale Ave, Brockville, ON K6V 3H2

The trade marks displayed on this site, including CREA®, MLS®, Multiple Listing Service®, and the associated logos and design marks are owned by the Canadian Real Estate Association. REALTOR® is a trade mark of REALTOR® Canada Inc., a corporation owned by Canadian Real Estate Association and the National Association of REALTORS®. Other trade marks may be owned by real estate boards and other third parties. Nothing contained on this site gives any user the right or license to use any trade mark displayed on this site without the express permission of the owner.
powered by WEBKITS



