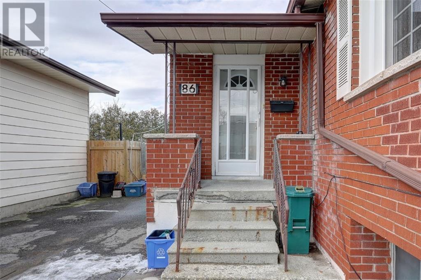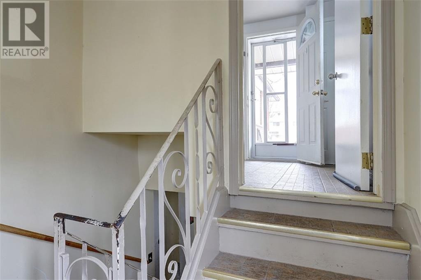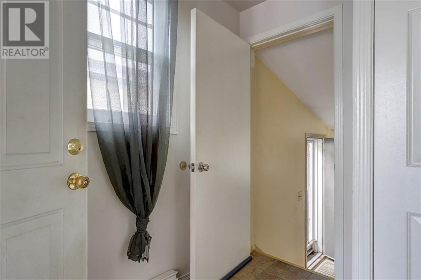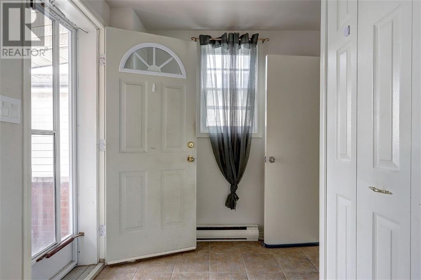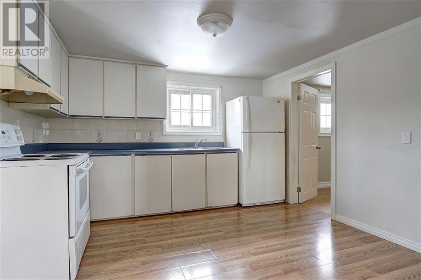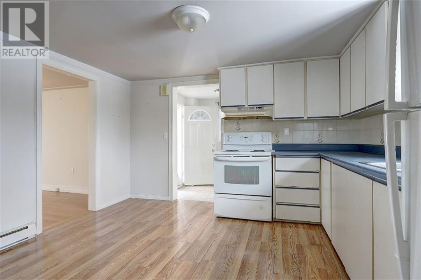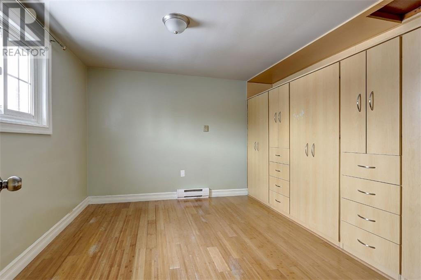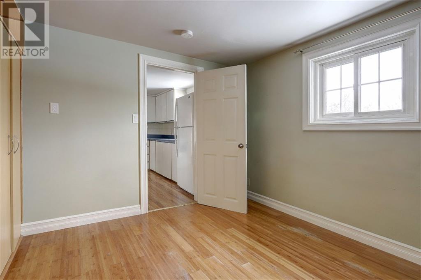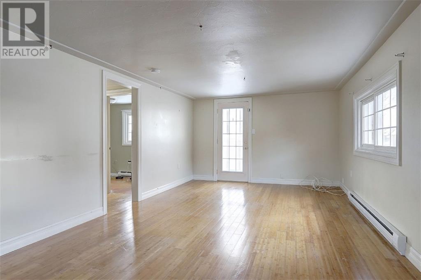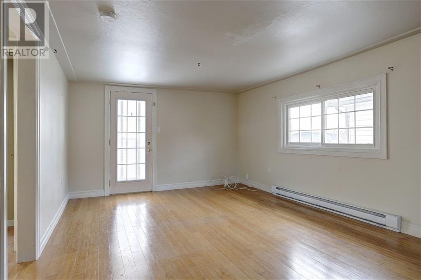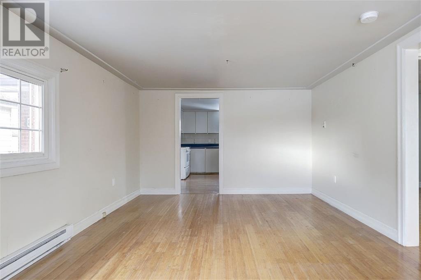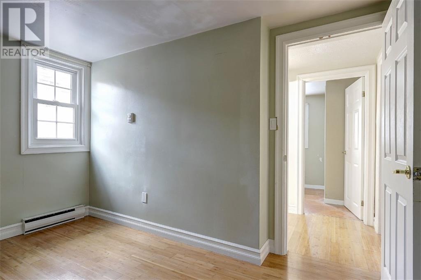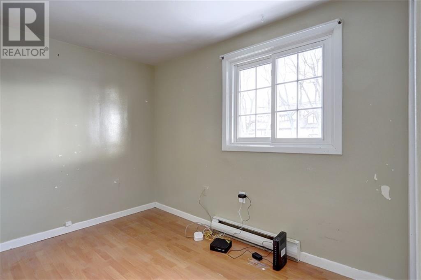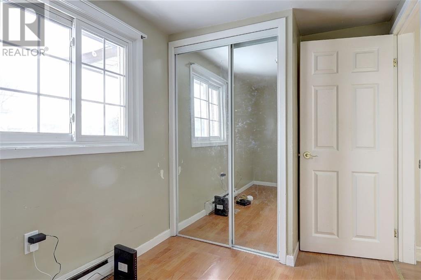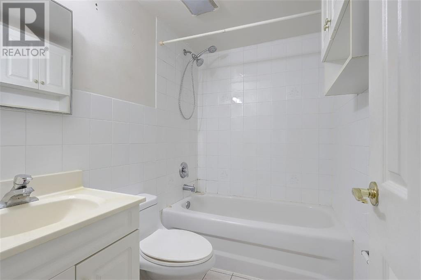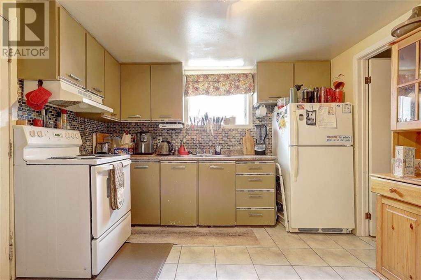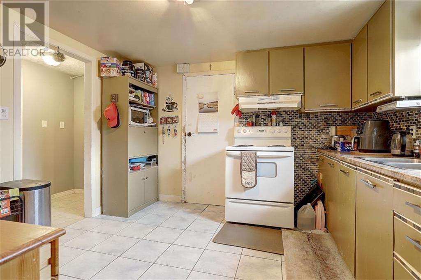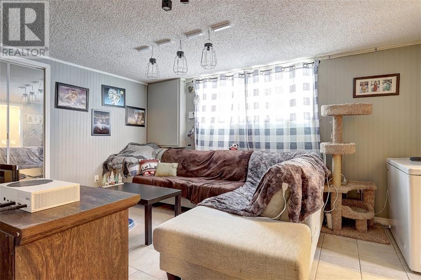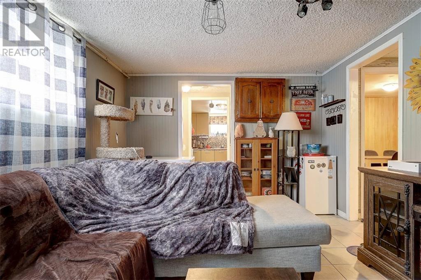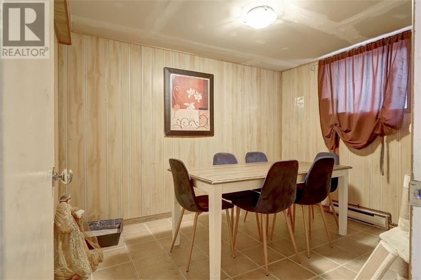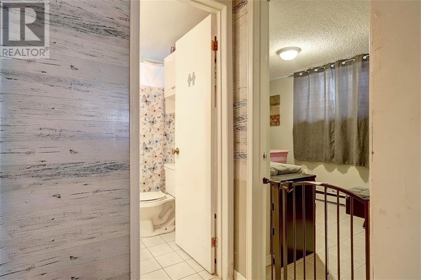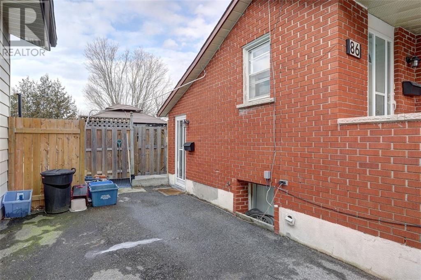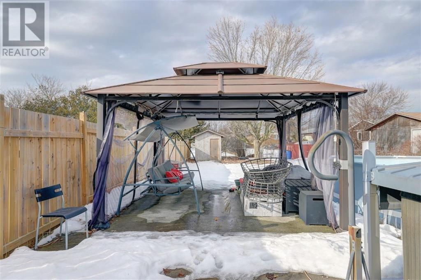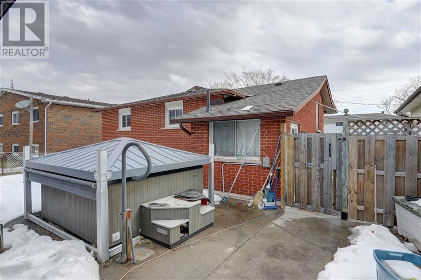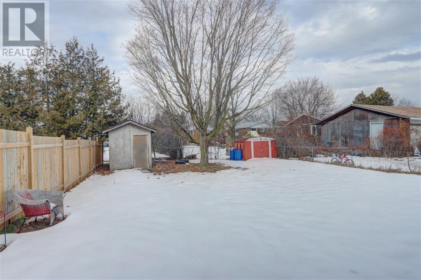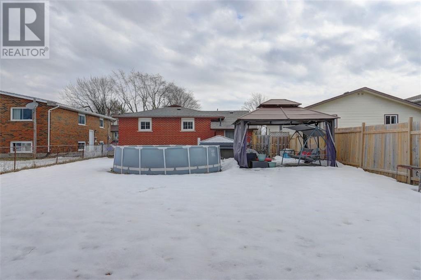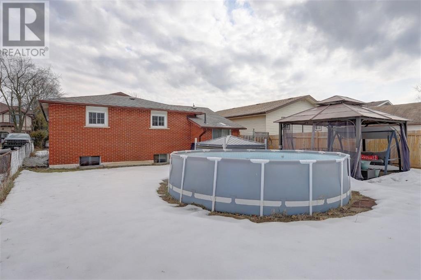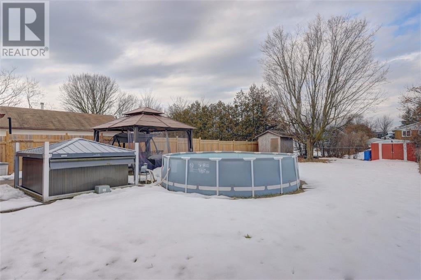| Bathroom Total | 2 |
| Bedrooms Total | 6 |
| Half Bathrooms Total | 0 |
| Year Built | 1950 |
| Cooling Type | None |
| Flooring Type | Hardwood, Laminate, Vinyl |
| Heating Type | Baseboard heaters |
| Heating Fuel | Electric |
| Stories Total | 1 |
| Kitchen | Lower level | 10'10" x 11'1" |
| Living room/Dining room | Lower level | 10'8" x 14'10" |
| Bedroom | Lower level | 10'10" x 8'6" |
| Bedroom | Lower level | 10'10" x 8'7" |
| 4pc Bathroom | Lower level | Measurements not available |
| Bedroom | Lower level | 10'11" x 7'2" |
| Laundry room | Lower level | 6'10" x 5'0" |
| Utility room | Lower level | 7'4" x 3'8" |
| Foyer | Main level | 7'0" x 7'4" |
| Living room/Dining room | Main level | 11'9" x 19'3" |
| Kitchen | Main level | 11'9" x 12'5" |
| Primary Bedroom | Main level | 11'6" x 9'0" |
| Bedroom | Main level | 11'6" x 8'5" |
| 4pc Bathroom | Main level | 7'0" x 4'11" |
| Bedroom | Main level | 9'5" x 6'6" |
Would you like more information about this property?
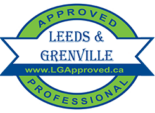

2019-2023
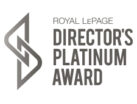
2018

2016/ 2017
Royal LePage ProAlliance Realty - 2A-2495 Parkdale Ave, Brockville, ON K6V 3H2

The trade marks displayed on this site, including CREA®, MLS®, Multiple Listing Service®, and the associated logos and design marks are owned by the Canadian Real Estate Association. REALTOR® is a trade mark of REALTOR® Canada Inc., a corporation owned by Canadian Real Estate Association and the National Association of REALTORS®. Other trade marks may be owned by real estate boards and other third parties. Nothing contained on this site gives any user the right or license to use any trade mark displayed on this site without the express permission of the owner.
powered by WEBKITS


