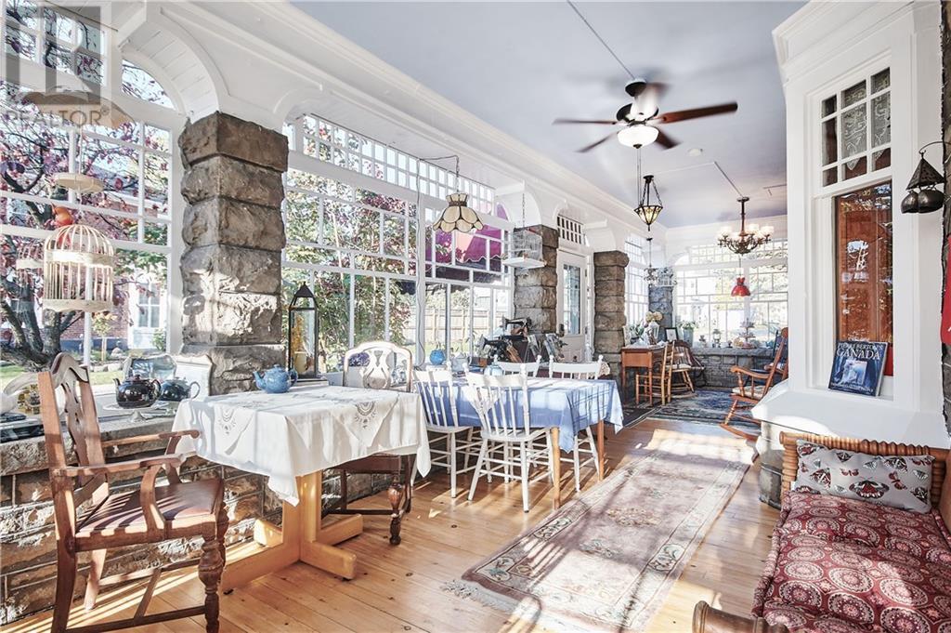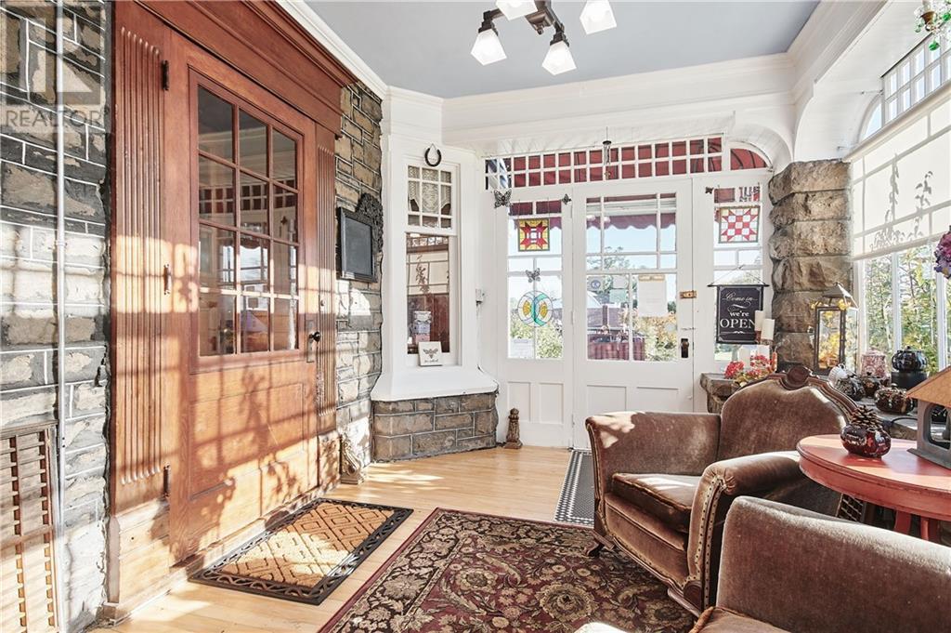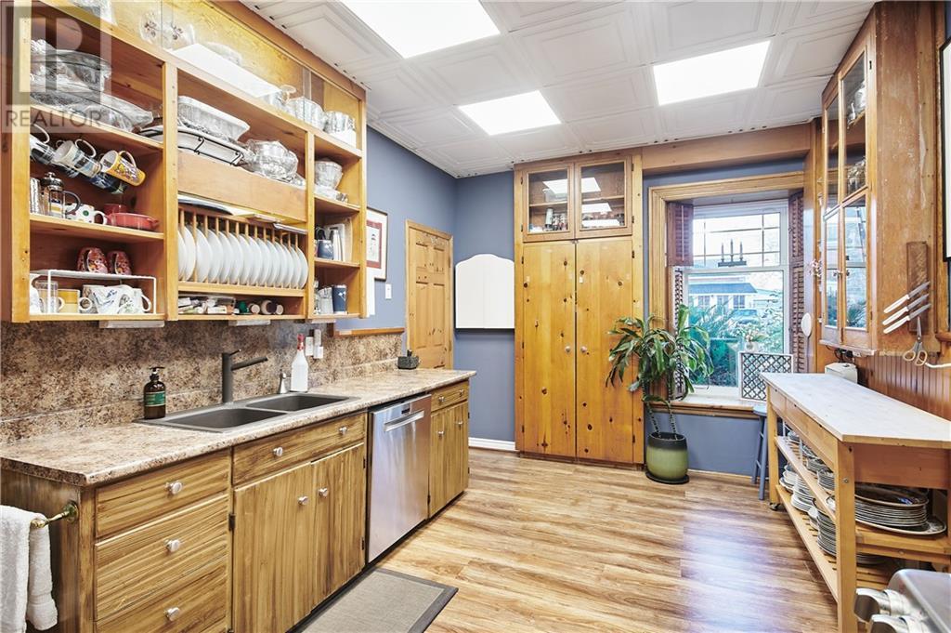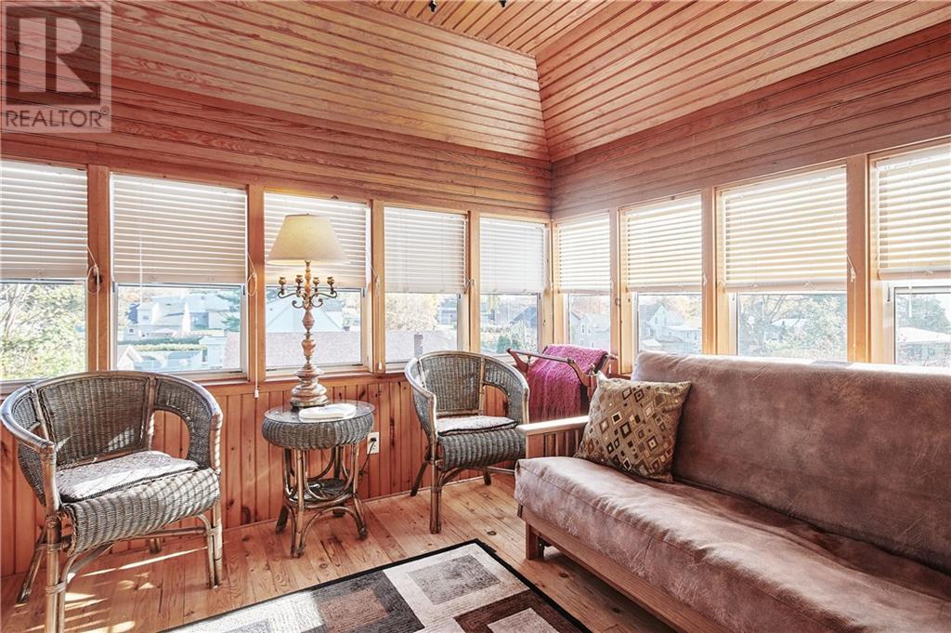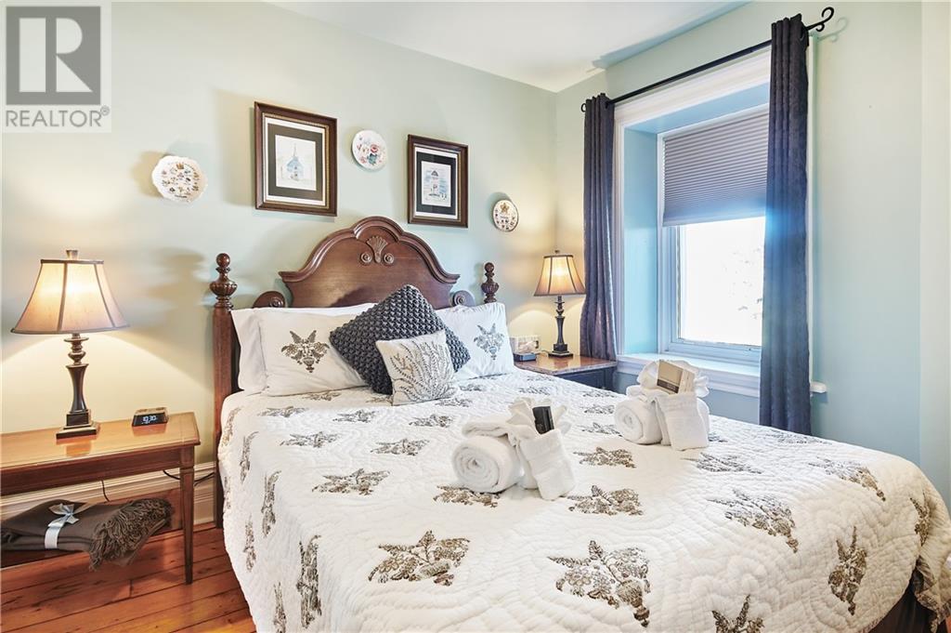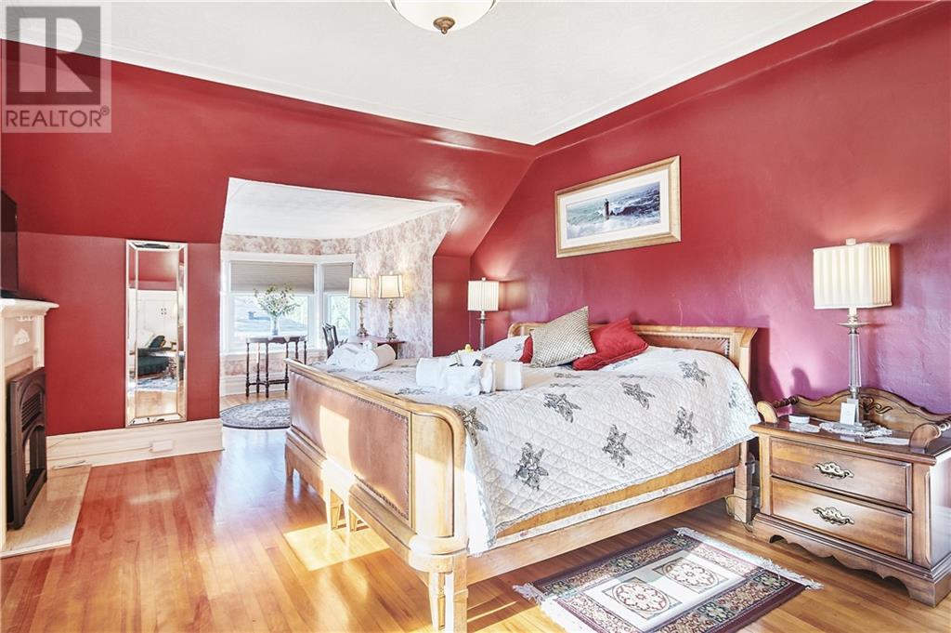| Bathroom Total | 9 |
| Bedrooms Total | 11 |
| Half Bathrooms Total | 5 |
| Year Built | 1830 |
| Cooling Type | None |
| Flooring Type | Hardwood, Laminate, Tile |
| Heating Type | Hot water radiator heat |
| Heating Fuel | Natural gas |
| Stories Total | 3 |
| Bedroom | Second level | 13'7" x 20'5" |
| 4pc Ensuite bath | Second level | 14'0" x 8'3" |
| Bedroom | Second level | 9'6" x 14'8" |
| Bedroom | Second level | 14'6" x 14'1" |
| Bedroom | Second level | 17'2" x 13'8" |
| Porch | Second level | 9'11" x 12'1" |
| 3pc Bathroom | Second level | 5'4" x 11'4" |
| Bedroom | Second level | 10'9" x 9'5" |
| 2pc Ensuite bath | Second level | 4'0" x 6'2" |
| Porch | Second level | 10'7" x 10'7" |
| Loft | Second level | 18'4" x 29'6" |
| 2pc Ensuite bath | Second level | 6'4" x 4'8" |
| Bedroom | Third level | 14'6" x 10'0" |
| Bedroom | Third level | 10'5" x 10'2" |
| Bedroom | Third level | 13'5" x 29'2" |
| 2pc Bathroom | Third level | 6'4" x 4'10" |
| Other | Third level | 4'0" x 6'10" |
| Laundry room | Lower level | 12'3" x 17'2" |
| Storage | Lower level | 11'10" x 12'10" |
| Utility room | Lower level | 12'8" x 12'10" |
| Workshop | Lower level | 13'0" x 13'9" |
| Other | Lower level | 10'1" x 8'11" |
| 4pc Bathroom | Lower level | 7'4" x 4'11" |
| Other | Lower level | 13'0" x 17'3" |
| Other | Lower level | 7'3" x 11'5" |
| Dining room | Main level | 18'5" x 17'11" |
| Kitchen | Main level | 10'2" x 18'0" |
| Living room | Main level | 17'2" x 18'6" |
| 2pc Bathroom | Main level | 5'6" x 7'11" |
| Other | Main level | 4'1" x 9'8" |
| Sitting room | Main level | 30'4" x 14'7" |
| Porch | Main level | 8'1" x 10'4" |
| Other | Main level | 23'1" x 25'7" |
| Foyer | Main level | 3'6" x 6'5" |
| Bedroom | Main level | 20'3" x 13'10" |
| 2pc Ensuite bath | Main level | 5'11" x 4'11" |
| Bedroom | Main level | 20'2" x 14'1" |
| 3pc Ensuite bath | Main level | 5'10" x 5'0" |
| Utility room | Main level | 2'6" x 3'5" |
Would you like more information about this property?
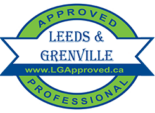

2019-2023
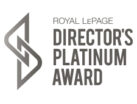
2018

2016/ 2017
Royal LePage ProAlliance Realty - 2A-2495 Parkdale Ave, Brockville, ON K6V 3H2

The trade marks displayed on this site, including CREA®, MLS®, Multiple Listing Service®, and the associated logos and design marks are owned by the Canadian Real Estate Association. REALTOR® is a trade mark of REALTOR® Canada Inc., a corporation owned by Canadian Real Estate Association and the National Association of REALTORS®. Other trade marks may be owned by real estate boards and other third parties. Nothing contained on this site gives any user the right or license to use any trade mark displayed on this site without the express permission of the owner.
powered by WEBKITS



